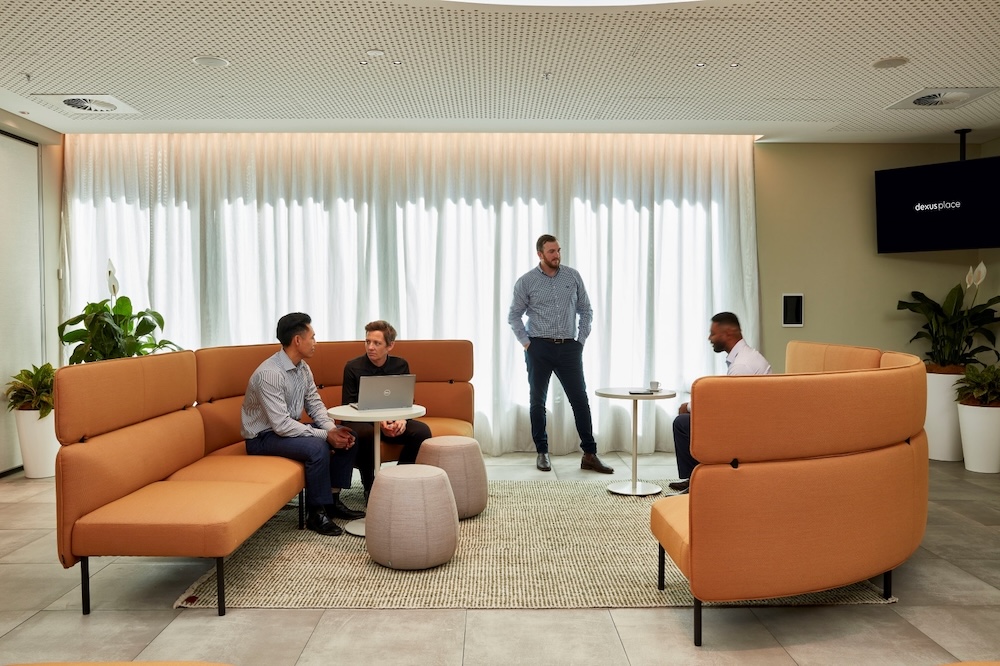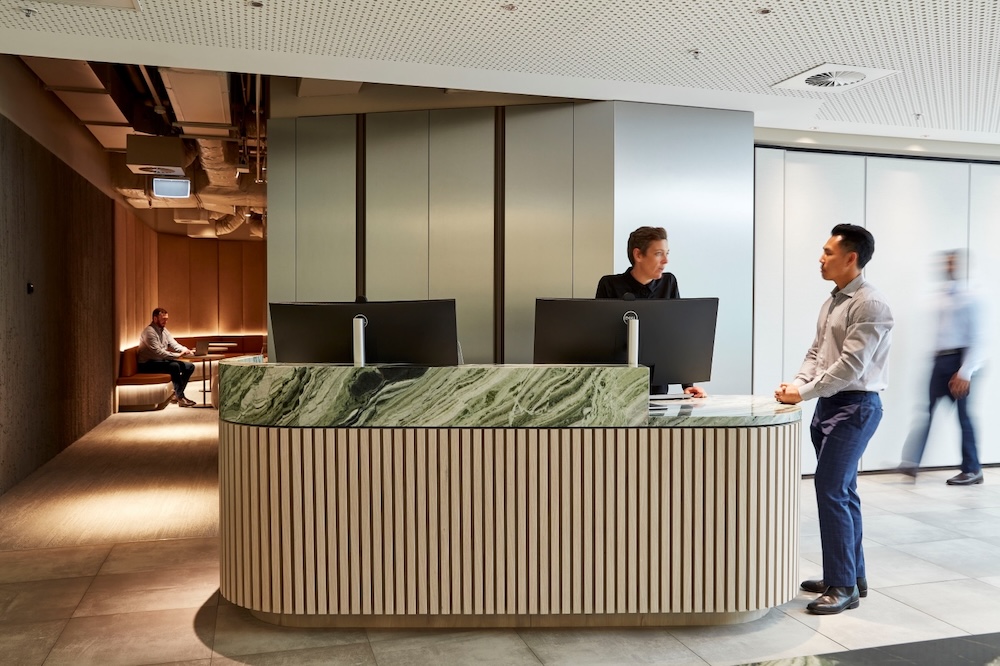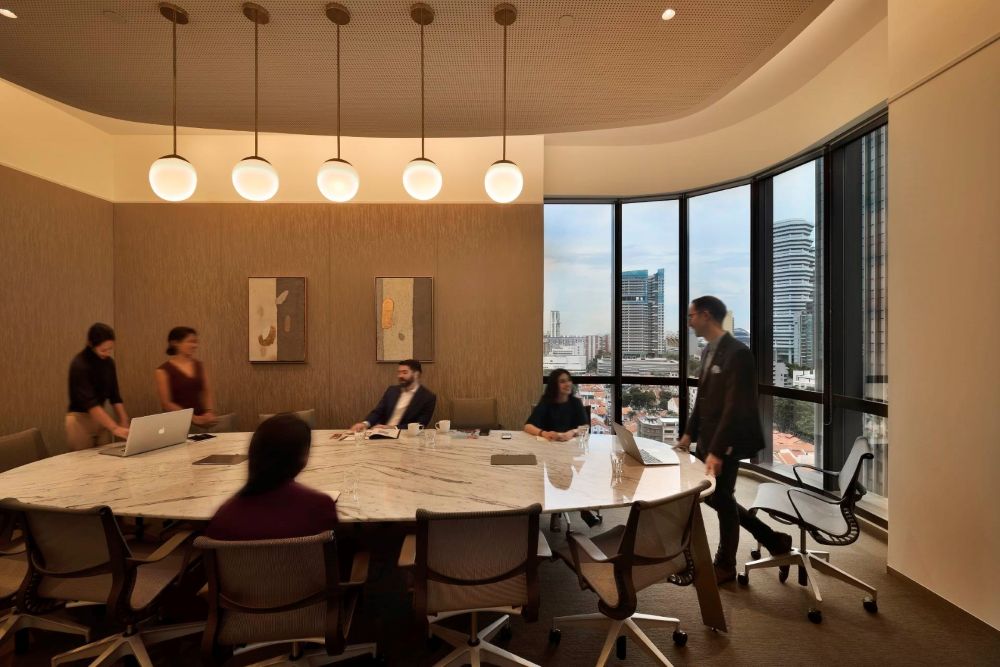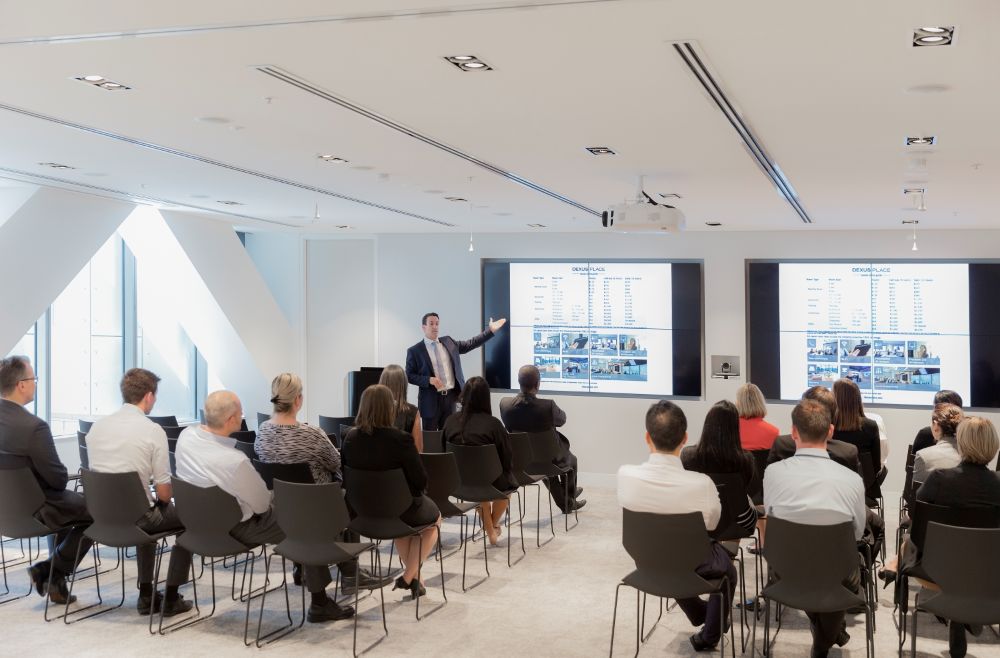The world of work has fundamentally changed. Thanks to flexible, remote and hybrid work models, the days of simply multiplying your headcount by a standard square footage number to determine your office space requirements are over.
So, how much office space do you need? It’s a question that perplexes business leaders around the globe. The financial stakes are high: securing too much space can lead to millions in wasted rent, while too little can stifle growth and create an uncomfortable, unproductive environment.
In this article, we’ll present a three-step strategic process you can go through to ask yourself how much office space do you need per person to better estimate your space requirements.
Step One: Assessing Your Operational Needs
Before you even think about square feet, you must define the purpose of your office. This is the most crucial step in modern office space planning. Your workplace should be a direct reflection of your business model and culture.
Ask yourself these foundational questions:
- What is the primary function of our physical space? Is it a production hub where all employees must be present? Is it a client-facing showcase for your brand? Or is it a collaborative nexus where hybrid teams meet and innovate?
- What does our workflow look like? Do employees need quiet, individual workstations for focused work, or are they constantly in small teams, huddling and brainstorming?
- How do our employees actually work? This is a key insight to gather through surveys or data. Do they come in every day, or do they visit the office just a few times a week?
Understanding these factors is the foundation for determining your office space requirements. Without this clarity, any calculation is just guesswork. This is the ideal way to accurately answer the question “how much office space do I need”?
Step Two: Estimating Your Office Space Requirements
Once you have a clear picture of your workplace's purpose, you can move on to the numbers. Traditionally, a 9-to-5 office model would use a “one-size-fits-all” calculation of assigning a specific square footage per employee.
Instead of this, we’ll use a two-part calculation that accounts for both individual and shared spaces.
Calculating Workstation Requirements
Forget your total headcount for a moment. Instead, focus on peak occupancy. This is the highest number of employees you expect in the office on any given day.
If your team is 100 people, but your data shows only 60% are in the office on the busiest day, you need to plan for about 60 workstations, plus a small buffer.
How Much Office Space Do You Need Per Employee?
- Full-Time In-Office Employees: Count these individuals and dedicate a desk for each.
- Hybrid/Remote-First Employees: Use your peak occupancy rate to determine how many desks are needed for your remote workers. This is a perfect use case for "hot-desking" or unassigned seating.
Once you have the number of people in the office, you can start your calculation. For example, a standard dedicated desk with chair and storage might require 50-75 sq. ft., but this can be drastically reduced with flexible setups.
Calculating Shared Space Requirements
The most effective modern workplaces dedicate a significant portion of their footprint to shared spaces that facilitate collaboration and community.
Use this checklist to estimate your needs:
- Meeting Rooms: How many do you need, and in what sizes? A small huddle room might be 100 sq. ft., while a large conference room for 20 people could require 400-500 sq. ft.
- Quiet Zones: Consider if you’d like to add space for private phone booths or "focus pods" for deep work.
- Informal Collaboration Areas: Account for comfortable lounge chairs, high-top tables, and other non-traditional zones for impromptu meetings.
- Essential Amenities: Factor in space for a reception area, kitchen, restrooms, IT rooms, and storage.
Add the total square footage from your workstation calculation to the total from your shared space calculation. Finally, add a 10-20% buffer to your final number.
This extra space will be helpful if you have minor growth or want to accommodate future layout changes without having to relocate.
Step Three: Optimising the Layout of Your Office Space
Once you have your final square footage, the next step is to make every inch count. A smart office layout can make a smaller space feel larger and more functional than a larger, poorly designed one.
- Implement an Activity-Based Working (ABW) Model: Instead of one-size-fits-all desks, design zones for different tasks. Create a "library" zone for quiet work, a "hub" for loud brainstorming, and a "cafe" for socialising and casual meetings.
- Leverage Flexible Furnishings: Invest in furniture that is easily reconfigurable. Movable whiteboards, partitions, and modular seating allow you to quickly transform a space for different events or team sizes, ensuring your office space is always serving a purpose.
- Integrate Technology: Use technology to optimise your layout. Desk booking software helps you manage hot-desking, while space utilisation sensors provide valuable data on which areas are most used.
Start Thinking About Your Office as a Business Asset

Your office space is more than just real estate. It can have a huge impact on your company's culture, finances, and long-term success. By moving beyond outdated methods and embracing a data-driven, purpose-led approach to answer the question: “how much office space do I need?” you can create a workplace that not only accommodates your team but empowers them to do their best work.
For businesses looking for flexibility when it comes to an office, a coworking space provider like The Work Project can be the ideal solution. You can easily scale your office space requirements up or down as your business evolves, without the constraints of a traditional long-term lease.






