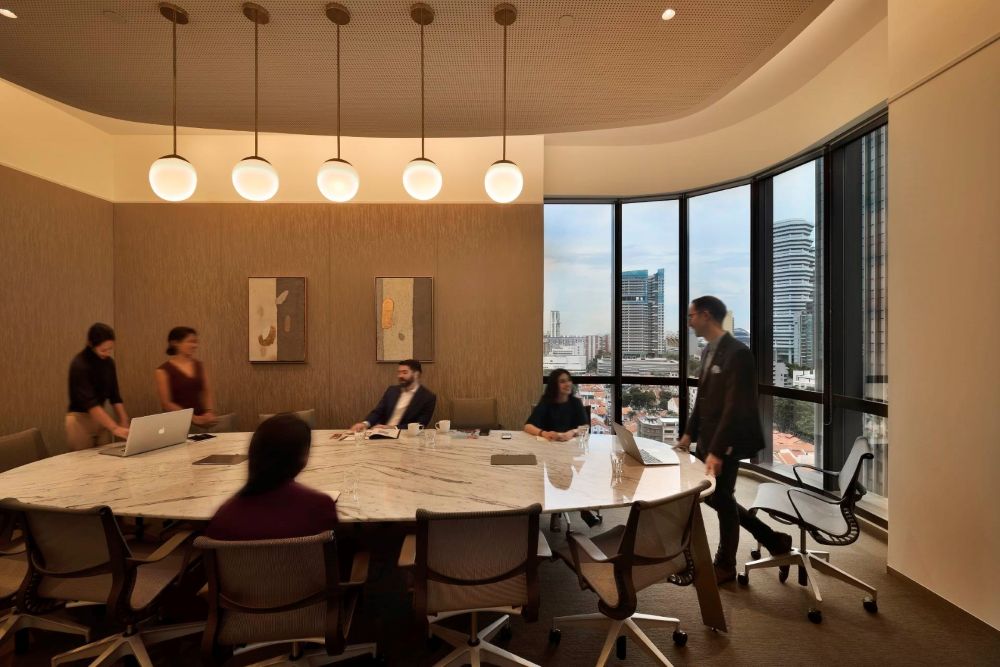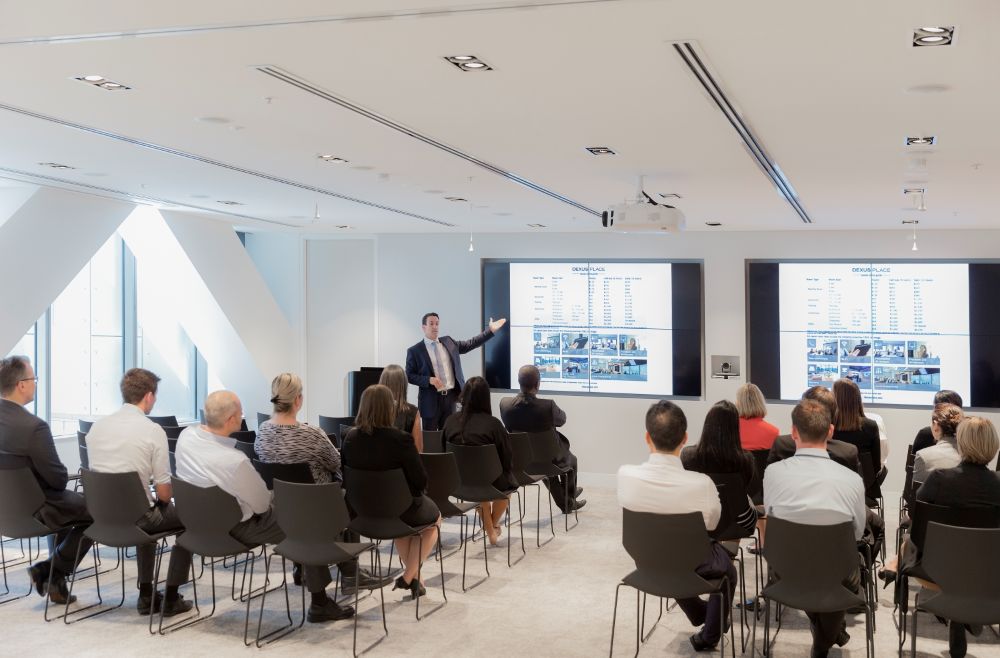Is an open office layout the right choice for your business? This popular office design is often favoured for its potential to enhance collaboration, foster creativity, and maximise limited office space. However, as workplace dynamics evolve, questions about its effectiveness are also emerging.
An open-concept office features shared spaces with minimal barriers between desks or workstations, prioritising interaction and flexibility over traditional cubicles or closed offices. While the concept holds undeniable appeal, the experience varies for different organisations and individuals. Striking a balance between collaboration and focused productivity is key to ensuring workplace harmony.
In this article, we’ll explore the pros and cons of open office layouts, offer solutions to common challenges, and discuss how thoughtful office design can cater to diverse work styles.
Pros of Open Office Layouts
Enhanced Collaboration and Communication
One of the biggest advantages of an open-plan office is how it breaks down barriers—literally and figuratively. By eliminating walls and partitions, this type of office layout encourages spontaneous conversations and knowledge sharing among employees. This fosters a collaborative environment where ideas flow freely.
For example, an open concept office might allow a designer and a marketer to easily exchange ideas, resulting in a more cohesive project outcome. This accessibility is particularly valuable in creative and fast-paced industries.
Increased Creativity and Innovation
With teams working in close proximity, open-plan offices often create a dynamic environment ripe for brainstorming and idea generation. Informal discussions can lead to "aha" moments, inspiring creativity and innovation. Employees are also more likely to collaborate across departments, broadening perspectives and fostering unique solutions to challenges.
Improved Space Utilisation
In high-density cities like Singapore, where office space is limited and rental is expensive, office design needs to prioritise efficiency. Open office layouts allow businesses to accommodate more employees in less square footage. By removing walls and individual offices, companies can create versatile spaces that serve multiple functions.
Flexibility and Adaptability
Open layouts are inherently flexible. Whether your team grows, shrinks, or reorganises, the absence of permanent barriers makes it easy to reconfigure the office space. Modular furniture and movable partitions can be used to adapt the office design to specific projects or team structures, offering greater agility for businesses.
Cost Savings
The cost-effectiveness of an open-plan office is another reason it’s so popular. Building private offices involves higher construction costs, and maintaining individual office spaces can drive up expenses. Open layouts, on the other hand, reduce these overheads, making them particularly appealing for startups and smaller businesses in Singapore.
Sense of Community
Finally, open offices can foster a strong sense of community. Employees who work in close proximity often develop stronger relationships, which can boost morale and engagement. A collaborative environment also helps new hires integrate into the team more quickly, creating a positive and inclusive workplace culture.
Cons of Open Office Layouts
Distractions and Noise
The same lack of barriers that promote communication can also lead to noise and distractions. Employees often report difficulties concentrating in open-concept offices due to background chatter, phone calls, and other interruptions. This can hinder productivity, especially for tasks that require deep focus.
To address this, businesses can introduce solutions like quiet zones, soundproof phone booths, or noise-cancelling headphones for employees who need them.
Lack of Privacy
An open concept office design can make it challenging to find spaces for private conversations or focused work. Employees may feel self-conscious discussing sensitive topics or working on confidential projects when others are within earshot. Incorporating private meeting rooms, phone booths, or quiet corners into the office design can help mitigate these concerns.
Reduced Individual Control
In an open-concept office, employees have less control over their immediate environment. Factors like temperature, lighting, and noise are shared, which can lead to dissatisfaction if individual preferences aren’t met. For instance, some may find the office too cold, while others might feel it’s too noisy. Employers can address this by allowing some personalisation of workstations and offering flexible work arrangements, such as the option to work remotely on certain days.
Potential for Increased Stress
Constant exposure to visual and auditory stimuli can be overwhelming for some employees. The inability to "tune out" distractions may lead to higher stress levels over time. Adding stress-reducing elements like biophilic designs (greenery, natural light, and organic shapes) or creating designated relaxation zones can significantly improve employee well-being.
The Spread of Germs
In a shared environment with minimal physical barriers, it’s easier for viruses and bacteria to travel through the air and surface areas, especially during peak cold and flu seasons. To reduce the risk of illness in open office layouts, some companies have incorporated designated wellness areas, improved air filtration systems, or even included private offices for employees who may need to rest or work remotely while recuperating. Ensuring a clean and hygienic office environment is essential for protecting both the health of employees and the overall productivity of the company.
Is an Open Office Layout Right for You?
For many businesses, the ideal workspace lies in a hybrid solution that combines the best aspects of open and private layouts. Here’s how you can achieve this balance:
Hybrid Workspace Solutions
A hybrid workspace model merges open, collaborative areas with private spaces for focused tasks. This design ensures that employees can choose the environment that suits their work, whether it’s for team discussions or individual tasks requiring concentration. This combination boosts productivity and employee satisfaction, allowing people to tailor their surroundings to their needs.
Acoustic Design and Zoning
Incorporating acoustic design elements and zoning is key to reducing noise in open office layouts. Acoustic panels and soundproof materials can create a quieter atmosphere. Zoning specific areas for collaboration, focus, and relaxation helps further refine the balance, allowing employees to find the right space for their tasks without unnecessary distractions.
Flexible Furniture and Layout
Modular furniture and movable partitions make it easy to adapt office layouts. These elements allow businesses to reconfigure spaces as needs change, accommodating different work styles and team sizes. The flexibility supports growth and ensures the office design can evolve with the business.
Clean and Sanitary Environment
Maintaining cleanliness is vital in open office layouts, where shared spaces increase the risk of germs. Regular cleaning of high-touch surfaces like desks and doorknobs, as well as providing hand sanitisers, is essential. By prioritising hygiene, businesses create a safer, more comfortable environment, boosting employee morale and productivity.
The Work Project Singapore’s Approach to Office Design
At The Work Project Singapore, we understand that every business has unique needs. Our coworking spaces are thoughtfully designed to strike the ideal balance between collaboration and focus, creating an environment that caters to diverse work styles while fostering productivity and creativity.
Balancing Open and Private Spaces
Our office rental spaces in Singapore combine the best of both worlds. Open areas are perfect for brainstorming sessions, networking, and fostering team collaboration, while quiet zones and private meeting rooms provide a retreat when you need focused work or confidential discussions. The layout includes hot desk office spaces for interaction alongside ambient dedicated desks subtly separated by glass partitions to maintain an open feel while promoting individual focus.
We also offer private offices and dedicated desks for teams or individuals seeking more privacy and autonomy. Whether you need a flexible, collaborative space or a quiet corner to concentrate, our office design seamlessly accommodates your requirements.
Dedicated Meeting Rooms
Our coworking spaces include bookable meeting rooms of varying sizes to suit different needs. Members can reserve cosy four-person rooms equipped with TV monitors, ideal for small group discussions or casual presentations. These rooms are complimentary for members and offer a professional yet relaxed environment for meetings. Whether you’re hosting a team huddle or an important client discussion, our meeting rooms are designed to provide the perfect setting for productive and focused conversations.
Focus on Employee Well-Being
From ergonomic furniture that promotes comfort to biophilic design elements like natural light and greenery, every detail in our spaces is carefully considered to reduce stress and create an inspiring atmosphere.
Our office layouts are designed to promote a healthy balance between productivity and relaxation. The elevated pantry and lounge areas serve as a social hub for employees to recharge and connect. Gone are the days of cramped kitchens with a lonely coffee machine. Instead, we offer spacious, stylish pantries equipped with comfortable seating, and a variety of snacks, and beverages, making them a welcoming space for employees to unwind and socialise.
Finding the Right Balance for Your Office Layout

A well-lit and spacious coworking space with collaborative lounge areas.
Open office layouts bring undeniable benefits like enhanced collaboration, space efficiency, and cost savings, but they also come with challenges that require thoughtful design to address. Striking the right balance is essential to fostering an office environment that accommodates diverse work styles while promoting productivity and employee well-being.
At The Work Project Singapore, we offer premium coworking spaces that seamlessly combine flexibility, design, and functionality. Whether you prefer hot desking for dynamic collaboration or a dedicated desk for focused work, our thoughtfully curated workspaces are tailored to your team’s needs. Located in Singapore’s prestigious CBD areas, our office spaces feature modern amenities, ergonomic furniture, and a vibrant community of professionals. From fully equipped meeting rooms and high-speed Wi-Fi to comfortable lounges, we provide everything you need to thrive in today’s business world. Contact us today to explore how our office spaces can elevate your work experience.






