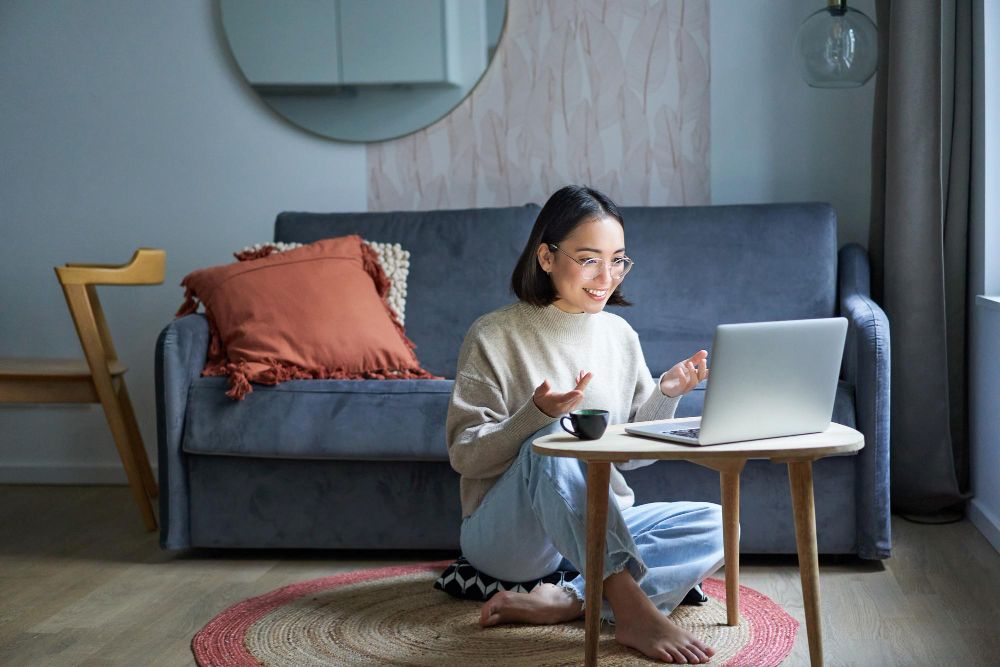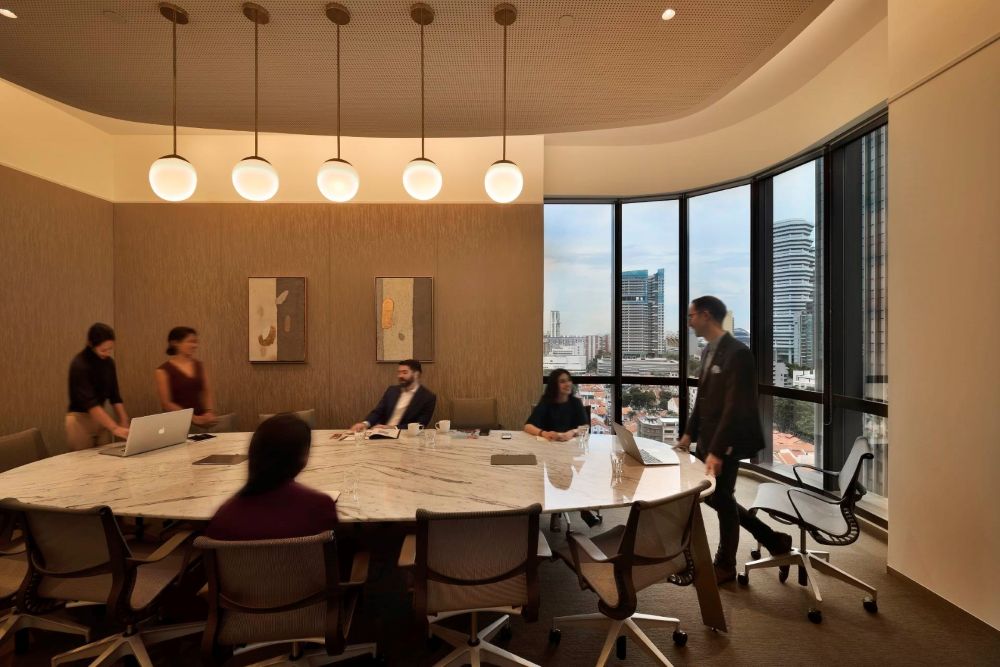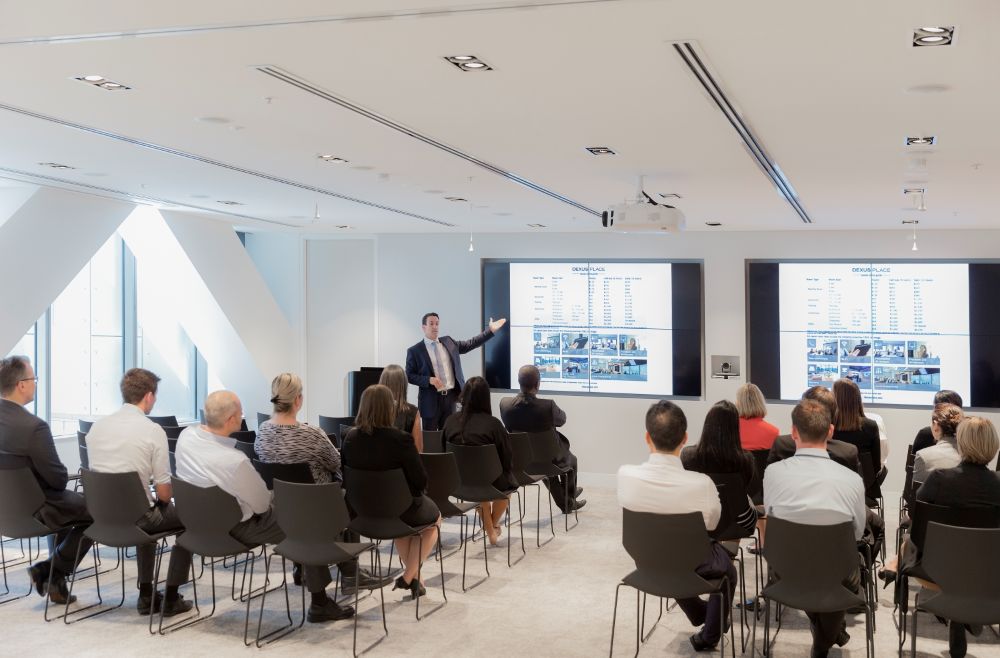The modern office is an ever-evolving space, constantly seeking the perfect balance between collaboration and individual focus. While open-plan layouts have become a staple for encouraging teamwork and knowledge sharing, the quiet hum of productivity often hinges on something seemingly simple yet profoundly impactful: personal space.
In this article, we'll unravel the significance of personal space within the workplace, navigate the pros and cons of different office layouts, and equip you with actionable strategies to craft an environment where employees can thrive – both individually and collectively.
Why Personal Space Matters
Open office layouts experienced a resurgence in the mid-2000s in a charge led by tech companies which favoured open layouts for their perceived benefits in promoting collaboration, communication, and a sense of community. The trend quickly spread to other industries, with many companies adopting open-plan designs in hopes of fostering innovation and boosting employee morale.
The initial enthusiasm that arose around open office layouts has been tempered in recent years. Research and firsthand experience reveal a disconnect between the intended benefits and the realities of open office life. The constant distractions and lack of acoustic privacy can make focusing difficult. This leads to unintended consequences like decreased productivity, increased stress, and a general feeling of discontent among employees.
These challenges speak to the critical importance of personal space in the workplace. Beyond just physical boundaries, personal space encompasses a sense of control and autonomy over one's environment. It provides a psychological refuge where employees can destress, recharge mental batteries, and maintain a healthy work-life balance.
Feeling in control of one's surroundings fosters confidence and motivation, essential ingredients for peak performance. And let's not forget the productivity boost. When employees have a dedicated space to concentrate, deep work flourishes, and quality output soars.
Open vs Siloed: Choosing the Right Office Layouts
Open Plan Offices
- The Upsides: Open offices are the social butterflies of the workspace. They foster vibrant knowledge sharing, impromptu brainstorming sessions, and a sense of camaraderie. Plus, they tend to be budget-friendly thanks to shared resources and efficient space utilisation.
- The Downsides: The open layout can be a double-edged sword. The constant hum of activity can disrupt focus, making concentration difficult to maintain. The lack of privacy can also breed discomfort and mental stress.
Enclosed Workspaces
- The Upsides: Traditional, closed-off offices are havens of privacy and concentration. They offer a reprieve from the hustle and bustle, allowing employees to hunker down and get things done. The clear delineation of individual spaces fosters a sense of ownership and control.
- The Downsides: While these layouts may be oases of focus, they can also become islands of isolation. Collaboration and spontaneous communication can suffer when teams are physically separated. And for some, the solitude can feel stifling, impeding a sense of belonging and teamwork.
Mastering Space Planning for Enhanced Productivity
Space planning is more than just arranging furniture. It's the art and science of orchestrating an office layout that harmonises functionality, aesthetics, and employee well-being. It's about analysing needs, anticipating workflows, and crafting spaces that empower people to do their best work.
Some of the guiding principles behind effective space planning include:
- Function First: The design must support the tasks at hand. A writer needs a quiet nook. A designer needs ample natural light.
- Flexibility is Key: The office layout plan should be adaptable to evolving needs, whether it's a growing team or shifting work styles.
- Aesthetics Matter: A visually pleasing environment uplifts spirits and inspires creativity. Office aesthetics includes elements like colour, lighting, furniture choices, artwork, and overall design.
- Well-being at the Core: Prioritise comfort and health. Ergonomic furniture, good air quality, access to natural light, and biophilic design principles all contribute to a happier, healthier workforce.
Carving Out Personal Space: Clever Strategies
Even in the most open of plans, personal space can flourish with a bit of ingenuity:
- Divide and Conquer: Partitions, screens, and strategically placed furniture can create visual and acoustic barriers, offering a sense of privacy without sacrificing openness.
- Furniture as a Tool: The way you arrange furniture can shape the flow of energy and define individual zones within a shared office space.
- Light and Sound Symphony: Office lighting and acoustics can make or break a workspace. Task lighting, natural light, and sound-absorbing materials are your allies in creating a serene and focused environment.
- Nature's Touch: Biophilic design, incorporating plants and natural elements, bring the outdoors in, boosting mood and reducing stress.
Personal vs. Collaborative Spaces
The ideal workspace caters to both individual focus and collaborative synergy. It's about striking that perfect balance, regardless of the overall office layout. Here are some strategies to consider:
- Quiet Zones: Carve out designated areas for heads-down work, free from distractions.
- Collaborative Spaces: Create vibrant spaces where teams can gather, brainstorm, and connect.
- Flexible Spaces: Think of multi-functional areas that can transform from meeting rooms to lounge areas, adapting to the rhythm of the workday.
TWP offices at Quay Quarter Tower in Sydney
Move-in-Ready, Personalised Spaces
For businesses seeking shared office spaces that embrace both individuality and teamwork, The Work Project (TWP) coworking offices in major cities like Sydney, Brisbane, Melbourne, and Perth offer a refreshing alternative. These spaces are not merely a haphazard collection of desks and chairs; they are the result of careful planning and design, with a deep understanding of the modern workforce's needs.
TWP has invested significant time, effort, and thought into crafting environments that blend collaborative spaces with private offices, providing a canvas for diverse work styles. Every detail is chosen to foster productivity, creativity, and problem-solving.
For businesses too preoccupied with their core operations to dedicate time to office design, TWP workplace solutions help to take the guesswork out of space planning. Our move-in-ready offices allow you to hit the ground running, ensuring your team has an environment that's both inspiring and functional from day one.
Creating a Workspace that Works
Personal space isn't a luxury; it's a necessity for a thriving workplace. By thoughtfully incorporating strategies that cater to individual needs within a collaborative environment, businesses can unlock the full potential of their workforce.
For enterprises that want a ready-made solution, consider a private office rental from The Work Project (TWP). Our offices are located in major business districts for easy commutes, and members get access to shared amenities as well as meeting room and event space bookings.
Reach out to us today to book a tour of our coworking spaces and experience the difference first-hand.







