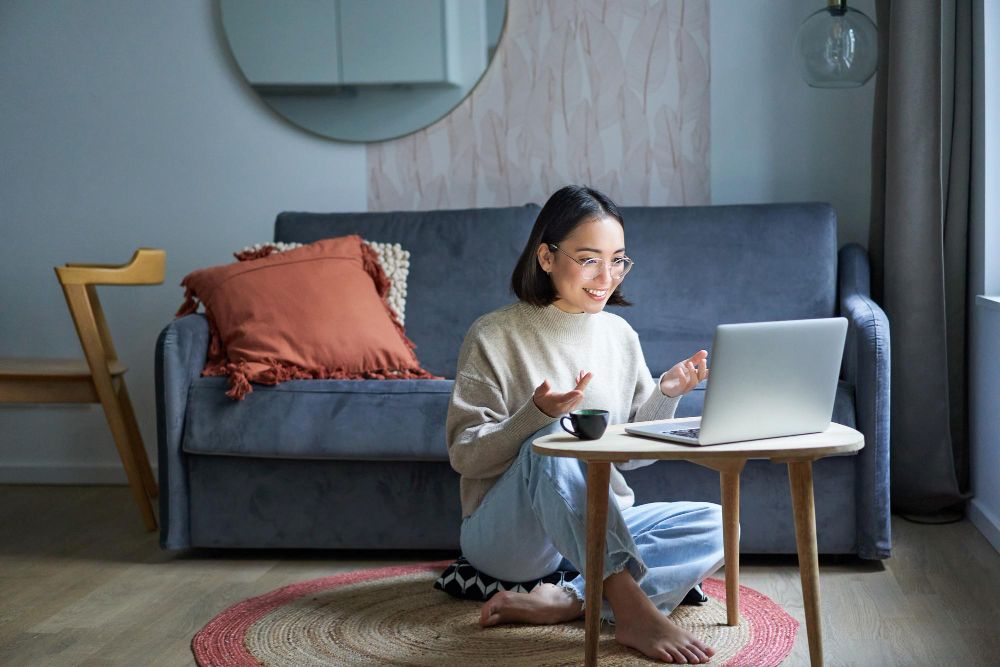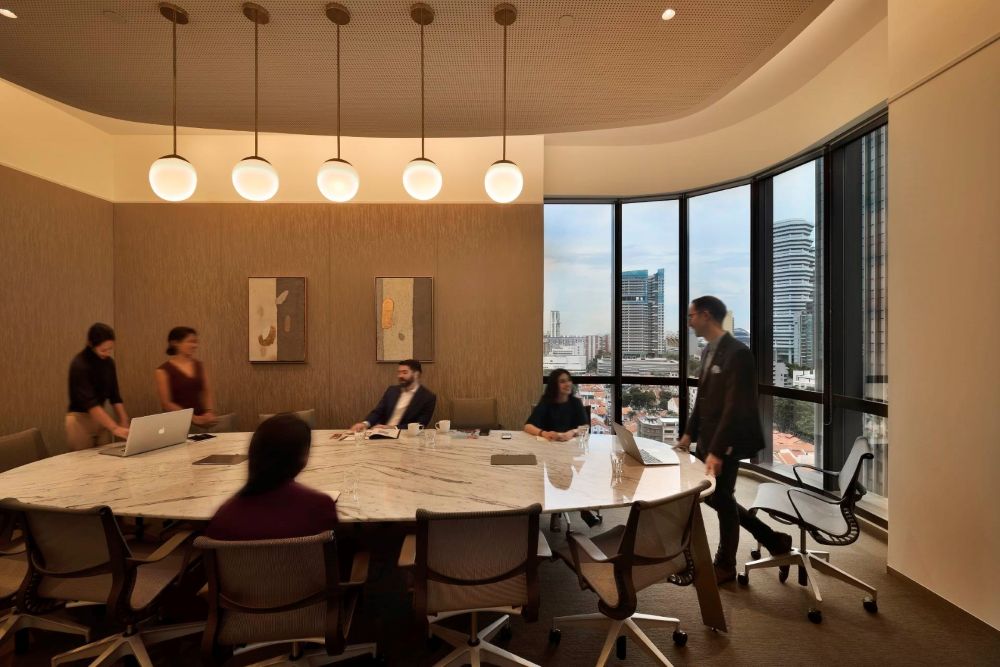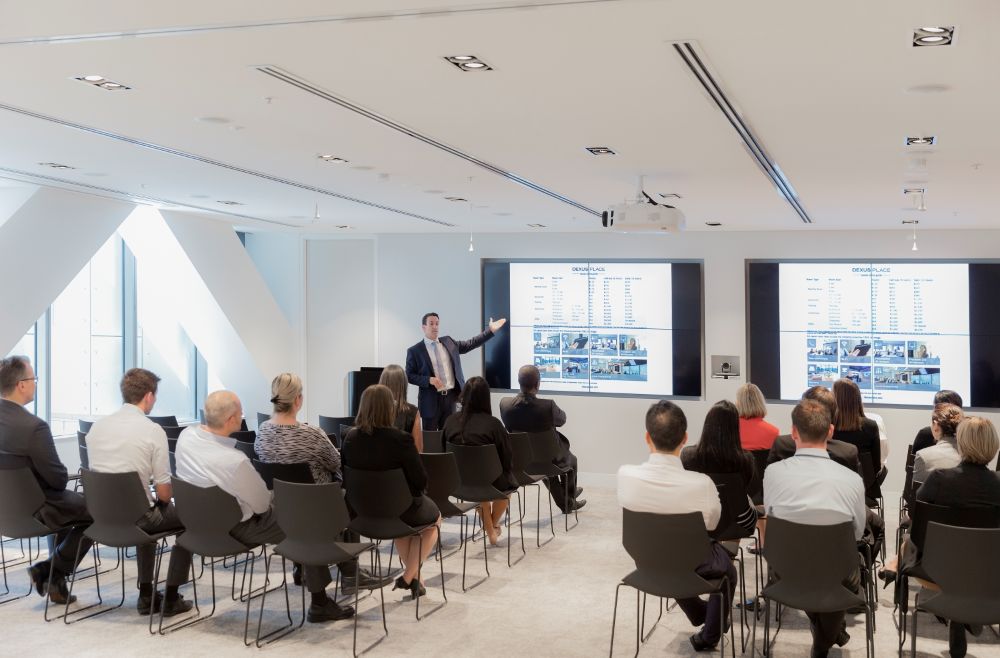Given the shifting and ever-increasing demands of today's work environments, the importance of personal space cannot be overstated. As open-plan offices have become the norm, offering collaborative opportunities and flexibility, they also present unique challenges regarding privacy concerns and the potential for a sub-optimal work environment. These factors can significantly impact employee focus, productivity, and overall well-being.
To mitigate such issues, businesses can turn to effective space planning to create personalised workspaces within offices. Such an approach can lead to greater employee satisfaction and a more wellness-driven work environment.
Let’s take a closer look at the challenges of modern open-plan offices, the pivotal role of space planning in the workplace, and design ideas for achieving a balanced and productive office.
Challenges of Open-Plan Offices
The loud noises, constant distractions, and visual clutter are just some drawbacks of open-plan offices. Many businesses are willing to accept these drawbacks in return for the greater ease of collaboration and the boost to inter-office communication that open-plan offices offer.
However, the downsides of open-plan offices can stretch beyond creating unproductive work environments. They can lead to workplaces that hinder creativity, innovation, and increased employee errors. In some cases, the negatives of an open-plan office may end up outweighing the advantages.
To rectify this, the open-plan layout, while beneficial in some respects, needs to be carefully designed to incorporate personalised spaces that address its weaknesses and cater to the diverse needs of employees.
The Role of Space Planning in Creating Personal Spaces
When it comes to office design, one-size-fits-all is not a viable approach. Space planning is a crucial element in creating effective work environments. It involves the strategic arrangement of furniture, partitions, and other design elements to optimise available space and create functional areas within an office.
By incorporating designated personal areas within open-plan layouts, space planning can address the challenges of distractions and lack of privacy. Through the thoughtful placement of furniture and partitions, employees can have their dedicated workspaces where they can focus without interruptions.
Additionally, zoning can define different areas within the office, creating distinct zones for collaboration, focused work, and relaxation. This approach allows employees to choose the environment that best suits their current tasks and preferences, promoting productivity and overall well-being.
Key Considerations for Effective Space Planning
To achieve effective space planning and create personalised workspaces, several key considerations should be taken into account.
- Employee Needs and Workstyles: Understanding the diverse needs and workstyles of employees is paramount. Some individuals may thrive in collaborative environments, while others require more privacy and quiet. Incorporating a variety of spaces that cater to different preferences is essential for a successful workplace design.
- Flexibility: The modern workplace is constantly evolving, and space planning should embrace flexibility. Designing adaptable spaces that can be easily reconfigured to accommodate changing needs and workstyles is crucial. Movable furniture, modular partitions, and multi-functional areas allow for greater flexibility and ensure that the office can adapt to future requirements.
- Acoustics: Noise control is a critical factor in creating productive work environments. Incorporating sound-absorbing materials, such as acoustic panels, carpets, and ceiling tiles, can help minimise noise distractions. Strategic placement of partitions and furniture can create natural sound barriers, further enhancing acoustic comfort.
- Lighting: Both natural and artificial lighting play a vital role in well-being and productivity. Maximising access to natural light and utilising adjustable artificial lighting systems allows individuals to control their lighting environment and create comfortable and productive workspaces.
- Technology Integration: Seamless connectivity and access to technology are essential in today's digital workplace. Space planning should ensure employees have easy access to power outlets, data ports, and wireless connectivity throughout the office.
Workplace Design Ideas for Creating Personal Spaces
Numerous design ideas that can be implemented to create personalised spaces within offices.
- Individual Workstations: Providing employees with ergonomic chairs, adjustable desks, privacy panels, and ample storage solutions can create comfortable and functional individual workplaces. These elements allow individuals to personalise their workstations and create an environment that promotes focus and productivity.
- Collaborative Zones: Comfortable seating arrangements, whiteboards, and access to technology create ideal spaces for group work and brainstorming sessions. These zones encourage collaboration, communication, and the exchange of ideas among team members.
- Quiet Zones: Enclosed booths or pods offer private spaces for focused work, confidential calls, or moments of relaxation. These spaces provide respite from the noise and distractions of the open office, allowing individuals to concentrate and recharge.
- Breakout Areas: Casual and comfortable spaces for informal meetings, socialising, or taking breaks are essential for employee well-being. Breakout areas can include lounge seating, coffee stations, and game tables, fostering a sense of community and promoting work-life balance.
A breakout area at The Work Project at Asia Square Tower 2
Traditional Offices vs. Coworking Spaces
While traditional office layouts and space planning can be customised to create personal spaces, opting for a shared office in Singapore at a coworking centre offers a compelling alternative, especially for businesses seeking a ready-to-move-in workplace solution with built-in personalisation considerations.
Shared offices at The Work Project are designed with breakout areas and personal space in mind. Our offices have a mix of open areas for collaboration, private offices for focused work, and quiet zones for relaxation. Fully furnished, our offices feature premium furniture designed for ergonomic comfort. Members can also access shared amenities like our fully-stocked pantry, private phone booths, and print nooks. Meeting rooms and conference rooms are also available for booking on demand.
Space Planning: A Key Ingredient for Workplace Success
Prioritising employee needs and well-being through thoughtful space planning is essential for attracting and retaining top talent, promoting a positive company culture, and achieving organisational success. In today's competitive landscape, investing in a well-designed ergonomic workplace is not only a benefit to employees but also a strategic advantage for businesses seeking to thrive in the modern world.
At The Work Project, we understand the challenges businesses face in creating productive and inspiring work environments. That's why we offer premium office spaces for rent in Singapore designed with employee well-being and productivity in mind.
Book a tour with us today to view our offices and experience how a well-designed workplace can make a difference.







