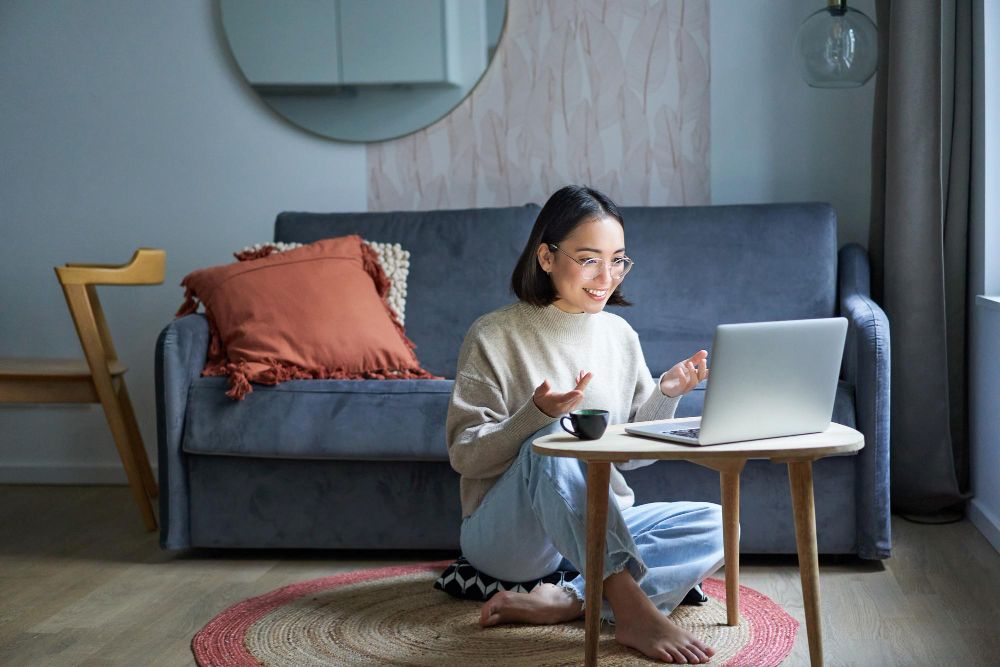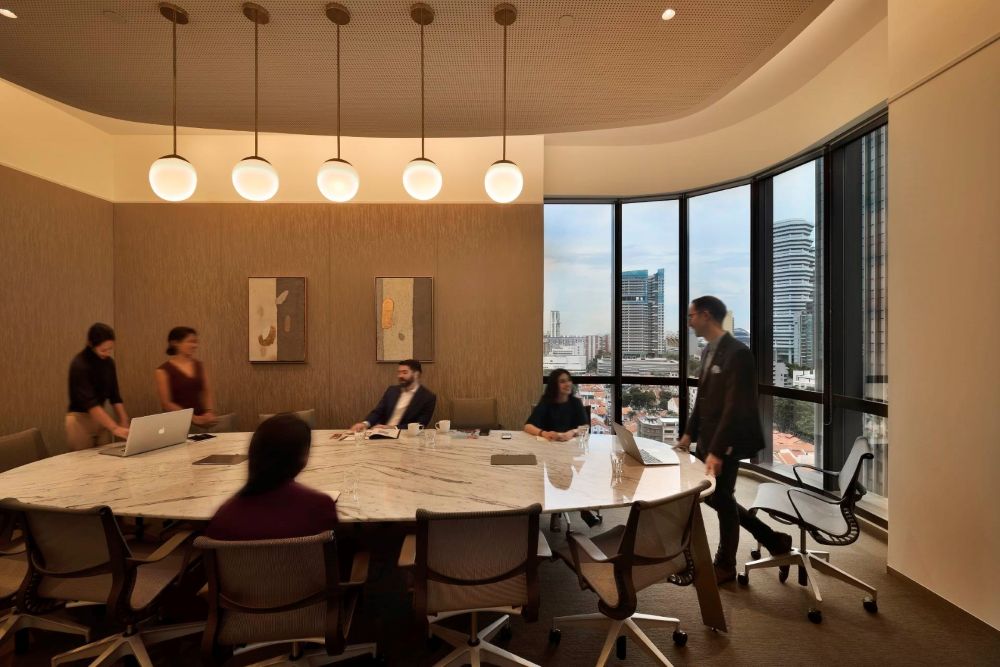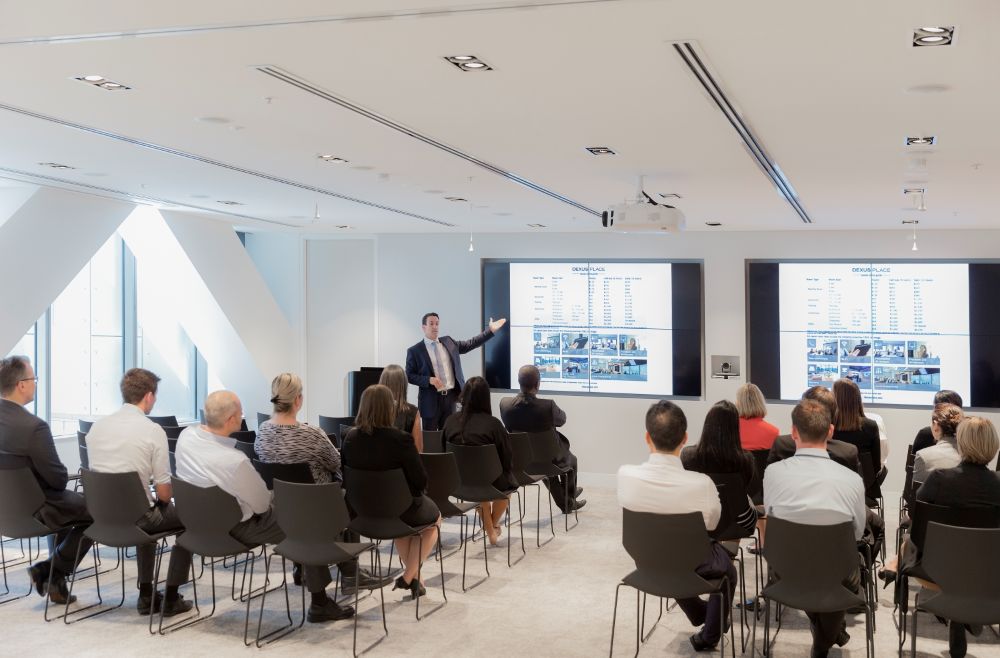Forget those stuffy, cramped offices that feel more like a maze than a workspace. In Singapore's dynamic business landscape, modern offices are evolving into spaces that inspire and energise. It's time to ditch the drab and create an environment where your team can truly thrive. So, ready to transform your workspace into a place that sparks creativity and boosts productivity?
Let's explore some exciting office layout and space design ideas that will breathe new life into your office.
1. Centralised Seating Arrangement

Centralised office layout as shown in TWP Bugis
In any office structure, your staff will appreciate it if you can make it easy for them to approach upper management or colleagues for any concerns or collaborative discussions. A well-thought-out office layout can go a long way in facilitating this open communication.
One way to achieve this is through a centralised seating arrangement that seamlessly integrates with other working concepts. Picture this: a central hub where your team can easily interact and brainstorm, surrounded by dedicated meeting rooms and breakout areas for more focused work or private discussions. This layout fosters a sense of community and accessibility, encouraging collaboration and ensuring that no one feels isolated or disconnected.
To see this layout in action, look no further than The Work Project's coworking space in Bugis. It starts with a panoramic lounge that branches out into various compartmentalized breakout sections. Their centralized desking system is strategically surrounded by meeting rooms, providing easy access for impromptu discussions or formal meetings.
This clever office layout design ensures a smooth flow of communication and promotes a sense of community, all while offering the privacy and focus that individuals and teams need to thrive.
2. Natural Lighting

Natural lighting fills the hotdesks in TWP Bridge+ Accent
Spending your 9-to-5 under harsh fluorescent lights isn't anyone's idea of a good time. Natural light can do wonders for your mood, productivity, and overall well-being. So, when it comes to your office layout design, make the most of that Aussie sunshine.
Opt for a design that maximises daylight with large, unobstructed windows. Consider positioning desks near the windows and keeping filing cabinets and other tall furniture away from the light source to avoid glare. This simple change can make your workspace feel brighter, more spacious, and more inviting.
Our Bridge+ Ascent office, Science Park Drive, embraces natural lighting with full-length mirrors wherever possible, keeping your body clock well in tune with the day as it comes and goes. Among other furnishings like modular couches and functional spaces, the combination can revitalise a tired soul during the lunch break and breathe new life to one's bones, just as the Sun does to a plant.
To add a personal touch, decorate your desk with framed photos, artwork, or even a few trinkets. These little reminders of life outside the office can help you stay inspired and connected to the world beyond your workspace.
3. Open Concept Offices

Open concept offices at TWP Robinson Road
Remember when we said goodbye to those stuffy cubicles? Well, the open-concept office is the next step in that evolution. It's time to tear down those walls (metaphorically, of course!) and embrace a workspace that fosters collaboration and communication.
Open-plan offices, with their borderless desk setups, encourage a free flow of ideas and conversation. Need to bounce an idea off a colleague? No need to schedule a meeting or send a formal email – just swivel your chair and start chatting. It's all about spontaneous collaboration and breaking down barriers.
But don't worry, it's not all about constant chatter. Open offices also incorporate quiet zones and private meeting rooms for those times when you need to focus or have a confidential conversation.
The Work Project's Bridge+ Shenton Way office at CapitaSky, 79 Robinson Road, exemplifies this balanced approach. From dynamic hot desks clustered around central features to ambient dedicated desks separated by subtle glass partitions, the space layout encourages both open communication and focused work.
By creating a conducive and flexible environment, you can keep your team's spirits high without sacrificing productivity. It's a win-win for everyone!
4. Working in Contemporary Flair

Meeting rooms in TWP Asia Square
Sometimes, work can feel a bit...dreary. When KPIs and deadlines take centre stage, it's easy to forget that the workspace itself can influence our mood and motivation. If all we needed was a desk and a chair, we'd all be working from home.
If you're going to come into the office, why not do it in style? Choose a coworking space that exudes personality and flair – one that's not afraid to be a little extra. After all, a vibrant and inspiring environment can spark creativity, boost morale, and make those long workdays a bit more enjoyable.
The Work Project's Marina Bay coworking office at Asia Square is a prime example of this contemporary approach. It's a vibrant carousel of office design concepts, each with its own distinct personality. From the high-energy racecar-inspired zone with its bold blues and reds, to the sophisticated monochrome area, and even a vintage-inspired red room, there's a space to suit every mood and work style.
5. Elevated Pantry and Lounge

Business lounge at TWP Oue Downtown Gallery
Offices are no longer just places to work; they're becoming hubs for connection and rejuvenation. A thoughtfully designed pantry and lounge area can provide much needed respite from the daily grind and foster a sense of community.
Instead of a cramped kitchenette with a lonely coffee machine, create a dedicated pantry that invites your staff to relax and recharge. Comfortable seating, stylish décor, and a well-stocked supply of snacks and drinks can transform your pantry into a social hub where colleagues can connect and unwind.
And for those moments between meetings or when you just need a change of scenery, a thoughtfully designed lounge area can work wonders. Comfortable seating, natural light, and a relaxed atmosphere create the perfect layout for casual conversations and impromptu brainstorming sessions.
Our TWP Tanjong Pagar coworking space at OUE Downtown Gallery embodies this concept perfectly. The exquisite lounge and pantry area exudes exuberant charm, blending old-world elegance with modern sophistication. Immaculate marble furnishings juxtapose beautifully with modified rattan bar stools, paying homage to Singapore's colonial roots. Meanwhile, cosy lounge setups evoke a posh sense of homeliness, inviting you to step away from the stress of work and embrace the cosmopolitan lifestyle.
Make Engaging Office Layouts at The Work Project
The perfect office layout isn't a one-size-fits-all solution. It's about crafting a versatile and dynamic space that caters to the diverse work styles within your team, all while fostering a positive and productive atmosphere.
If you're ready to create a workspace that's as unique as your team and perfectly suited to Singapore's dynamic business environment, explore The Work Project's private office rental options. With a variety of locations and layouts across the city, you can design a space that truly reflects your company culture and inspires your team to do their best work. So why wait? Start building your dream office today!






